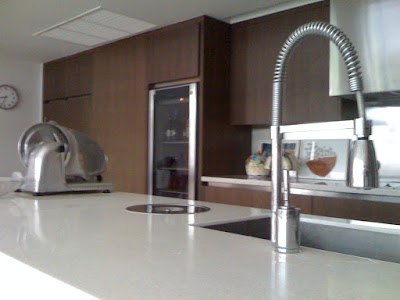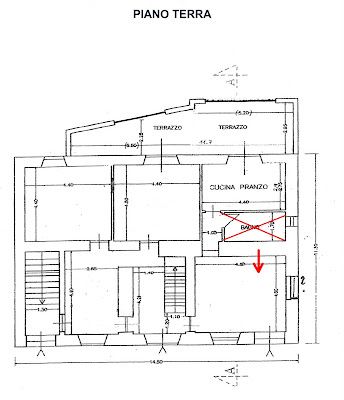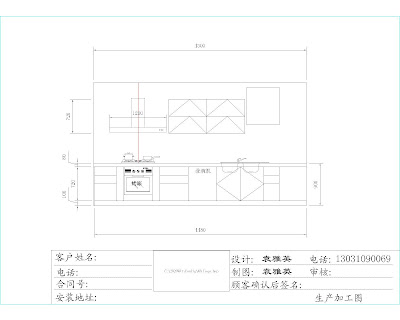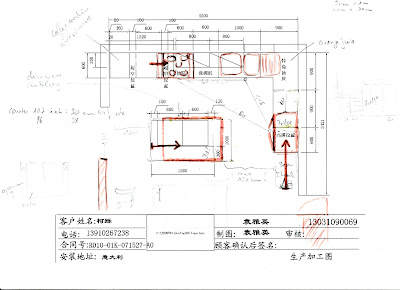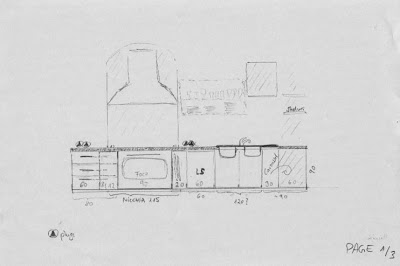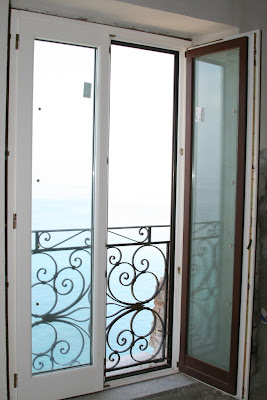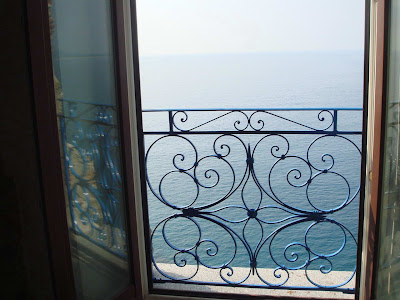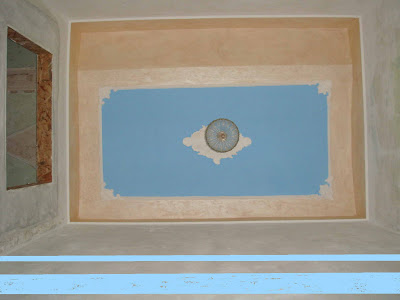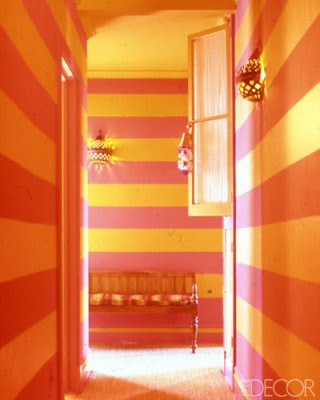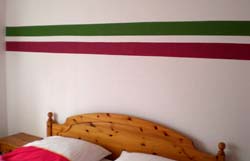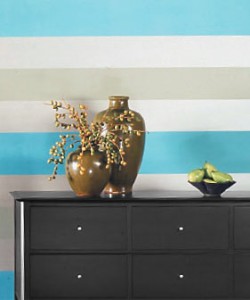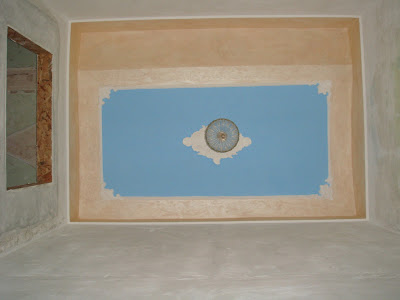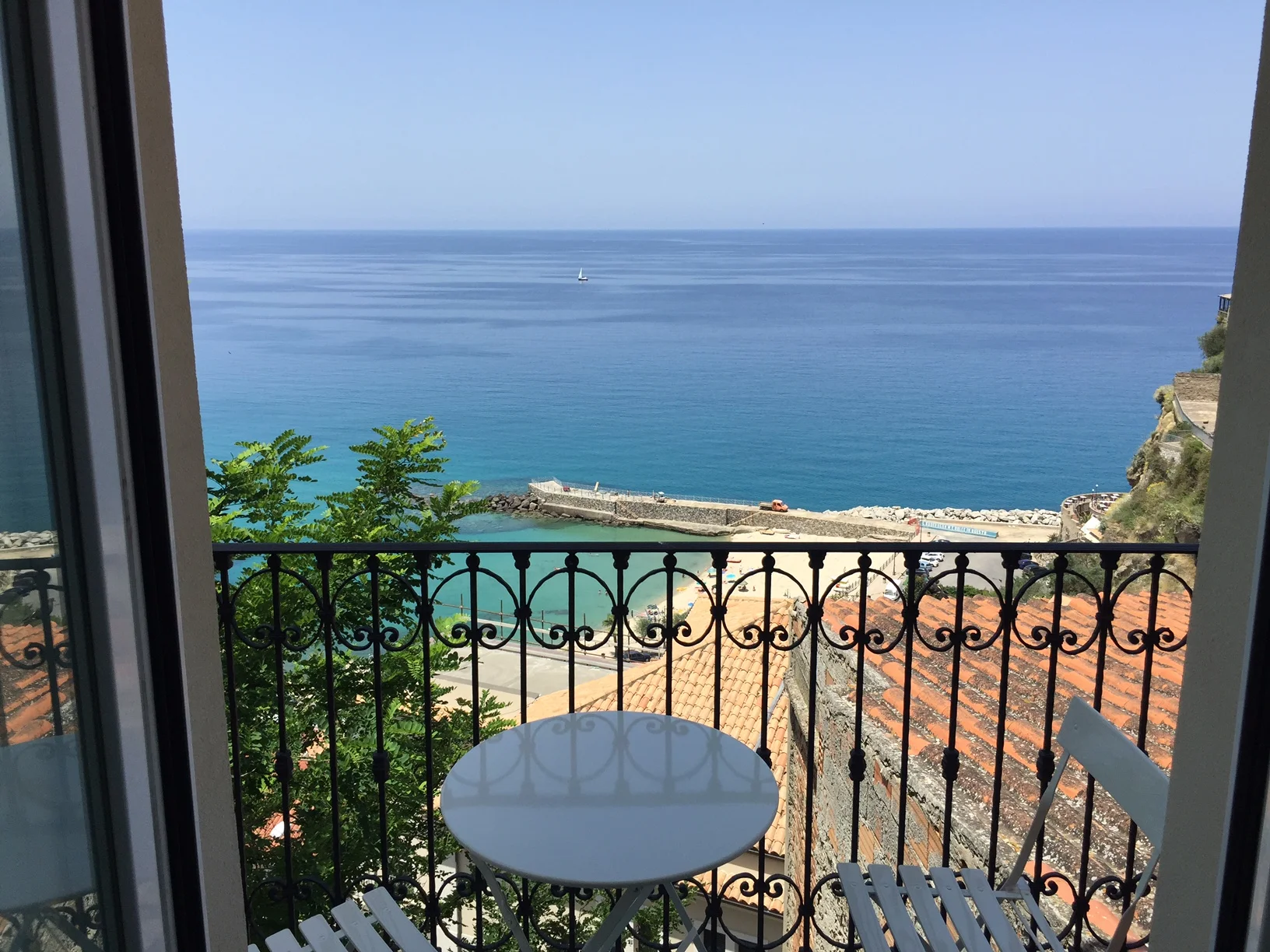 |
| nautical stripes via flickr |
Since Heather from
concrete jungle in Phuket commented on my
last post that she pictures wide blue stipes for the walls under the
blue ceiling, I got totally hooked with stripes on walls.
Yesterday, I skyped with Angelo and told him the idea ... his first comment was:
"come?!" (what?!) He asked me to make a drawing for him to better understand.
But first of all I had to think, vertical or horizontal stripes? While I thought about two or three bold wide blue horizontal stripes, my consultant from neighbouring Phuket thought wide vertical stripes. And to get some inspiration I googled "stripes wall" and "
Streifen Wand" in German, and got plenty interesting results. Some of them I have to put in this post, but first my latest drawing, sorry I am not a professional interior designer and the scanned sketch comes out a bit pale, but you can see the four walls of the corridor :
two bold blue horizontal stripes under a blue ceiling in a small corridor
The photos that Angelo sent me yesterday are not really ideal to picture the corridor and to photoshop in the stripes, but I did it anyway and in both horizontal and vertical direction:
two horizontal stripes of different width, they could go around all four walls (except on the doors)
five vertical stripes - probably nice if only on the long wall with no door
The last vertical stripes make the room appear higher, which is not necessary. The horizontal stripes could make the small space appear larger, which could be more useful. But not only do stripes something to the space regarding the size, it also adds an interesting touch. Vertical stripes look more elegant, horizontal more unique. I like also the geometrical modern touch they add to the rather playful classic ceiling. But above all, I like the blue stripes idea because it's nautical ! It adds a beach house touch (to my beach house).
I checked the international nautical flags :
two blue stripes: J for Juliet or "on fire!"
And here are my favorite vertical wall stripes :
blue stripes in corridor, via Elle Decor
blue and white stripes, equally about 10 cm wide
stripes from wall to ceiling, different width
Tiffany blue wide wall stripes
Forrow & Ball paint, stripes about 10 and 20 cm wide
interesting fresh colour match
dashing arrangement of orange, grey, black and white stripes by Designer Sheila Bridges, via Elle Decor
same colour mix, same room as above
black and white stripes French style (white border around hooks and ceiling!)
nautical stripes via flickr
And here some of my favorite vertical stripes:
Vibrant orange-and-pink stripes race down the bedroom-corridor walls of designer Muriel Brandolini’s Victorian weekend house in Southampton, New York, via Elle Decor - THIS is about our corridor, but we have doors too...
very wide blue stripes
these two stripes in our blue could do
a wallpaper, too bold for living in
stripes of different width, strange deco though - but this is about our blue and could be our arrangement (the grey would be our light apricot) - but this here is a wallpaper
light gray stripes in a cozy beach house bedroom, via Coastal Living
a bold white stripe below the ceiling makes the room appear less high - light blue paint by Schoener Wohnen (D217), bed linen by IKEA
nautical stripes via flickr
what a difference a blue stripe makes !
I know, painting stripes, no matter which direction, is a lot of work (measuring, taping), but Angelo has proven a hidden talent. And as you see far above, I thought of two stripes only, maybe even only on one short wall. Let's see what Angelo says. And what do you think?
Sources:
since I found so many different photos it was too much to collect all the sources, some are from DIY sites or wallpaper shops - the best source, however, with even more inspiration is
Wall Treatments: Say it with Stripes by Elle Decor
----
UPDATE:
And here is our result:
Of course Angelo could not resist and try out horizonatal AND vertical stripes. These are different areas, but connected. It is a fun optical detail, a surprise for the visitors eyes.


