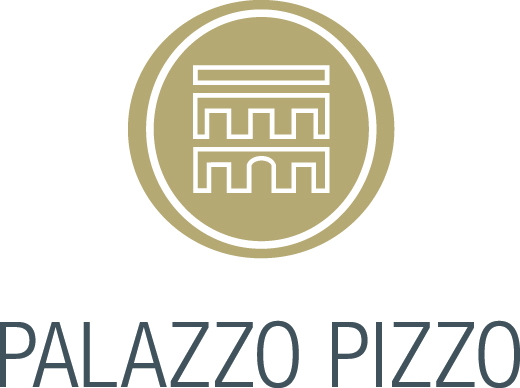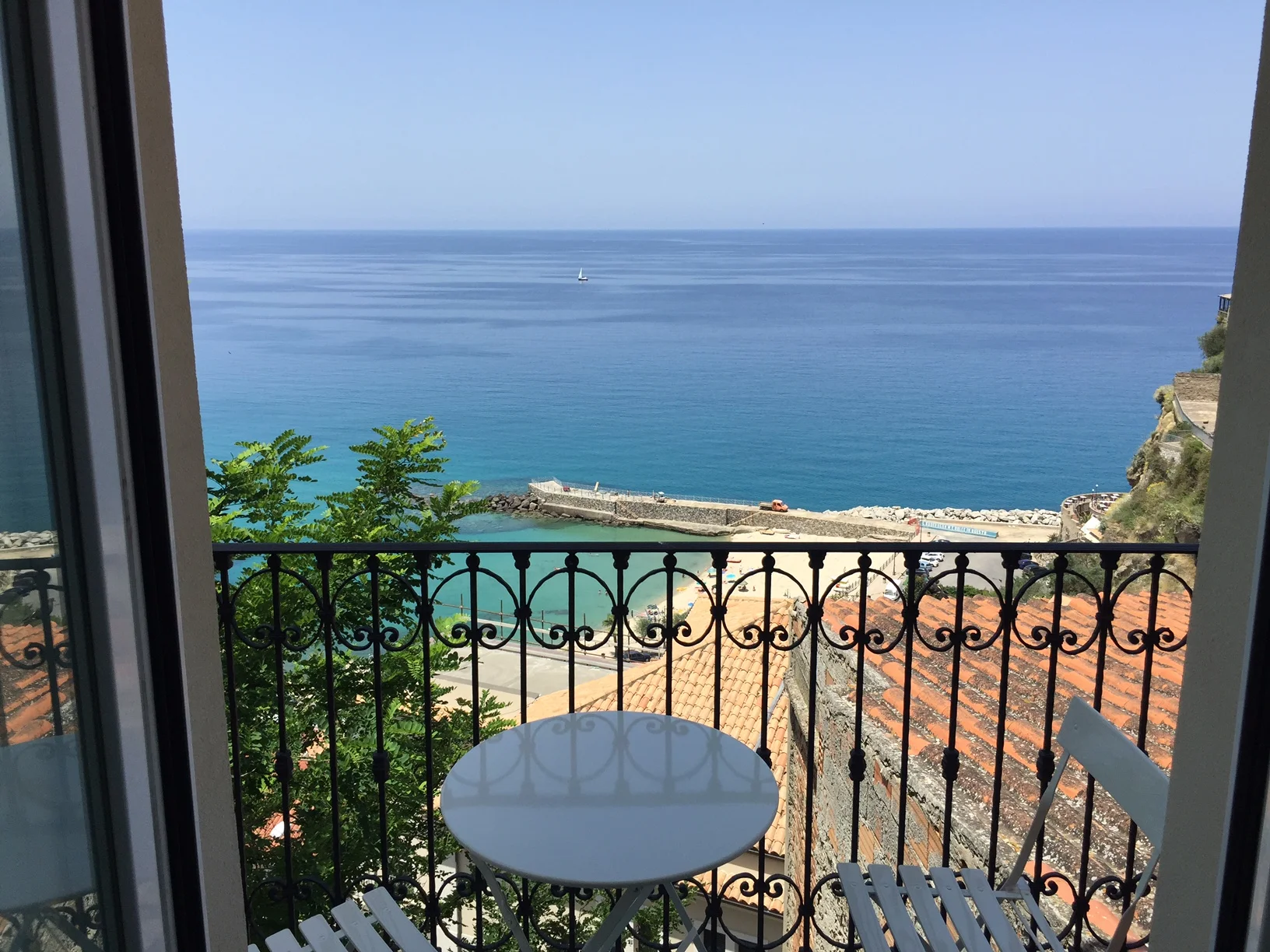Before and After: How a tiny 2,6 m2 overhanging Toilet became a pretty Kids Bathroom
/And I have to say, I am really happy with the outcome!
 |
| tiny kids bathroom 2,6 m2 |
I had told Angelo (our "capo" and my father-in-law) that his grandson would like to have a "green" bathroom. And, that I like "subway" tiles. I designed the tiling for the floor and the walls. Angelo over exceeded our expectations by adding a stucco ceiling (that was not there originally)!
Since the sink is right below the window - where you have a nice view in the neighbours garden and over the sea - we needed to have the mirror installed beside the window.
Our young son does not use a mirror so far... So, I do not know whether this beauty mirror is too small or not. But it looks nice! It has the right size for this bathroom.
 |
| shower area 80 x 80 cm |
If you wonder why we have a rain shower installed in such a small bathroom, then because we probably made a mistake when ordering the shower equipment back in China, where we were living at some point - a couple of years before this bath renovation.
But we were lucky, it just matches the height.
 |
| small compact toilet |
I even asked Angelo to sit down on the toilet (that was already delivered) and measure the space between his knees and the wall to make sure, there is still enough space between toilet and sink.
The two short blue tubes that stick out of the wall next to the toilet are the pre-installation for a water spray. In Italy it is common to use bidets in private bathrooms. But with the installation of the shower we really had no more space for a bidet. So we opted for the space saving water spray - yet to come.
The floor tiles are layed diagonally in order to optically strech the room.
 |
| "spider" shower curtain holder and "fish" hooks |
And here is the old bathroom, BEFORE renovation, as we found it when we bought the house:
 |
| BEFORE toilet with bidet |
 |
| BEFORE renovation |
 |
| "outhouse" or overhanging bathroom |

































