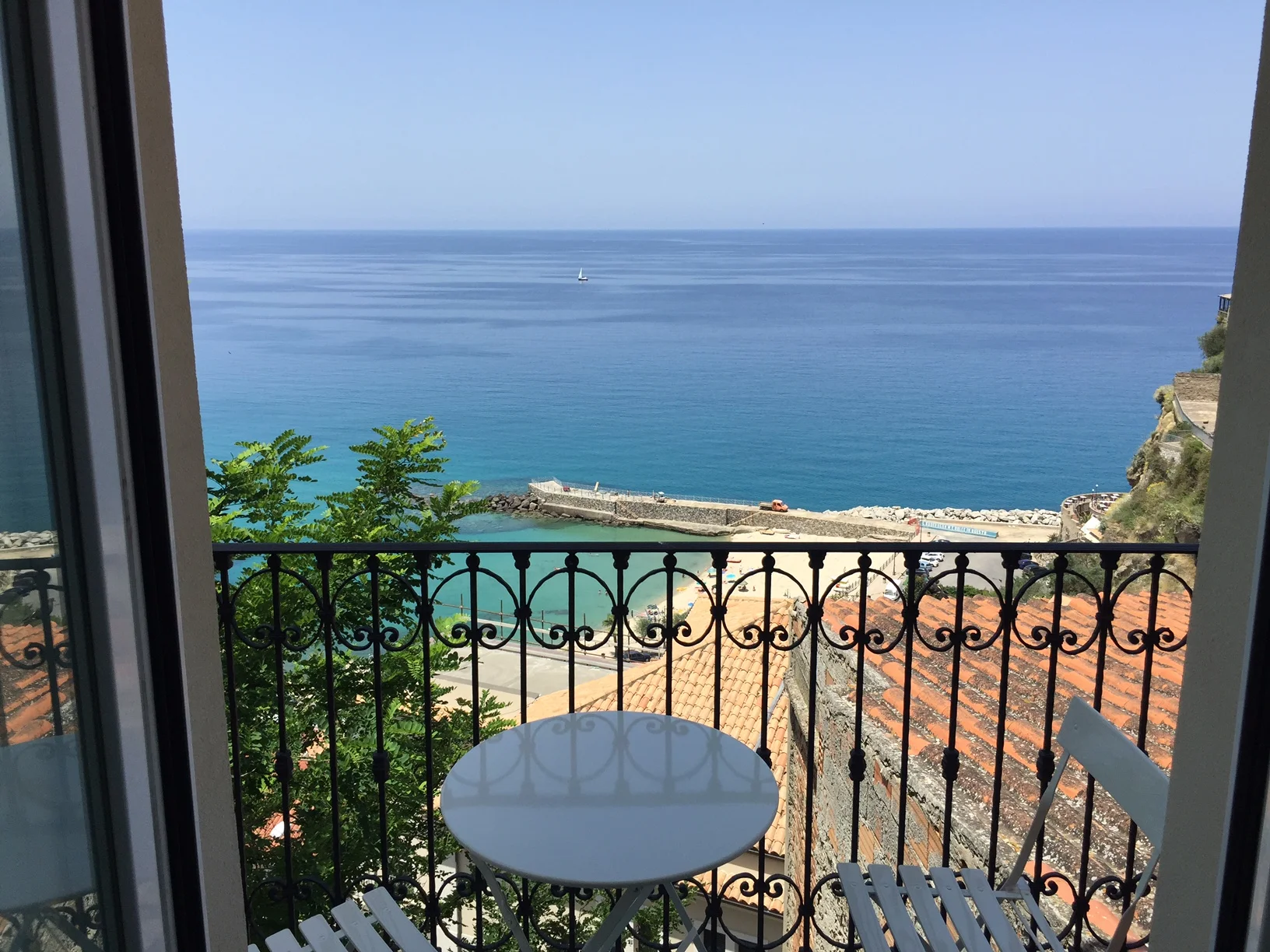Do not underestimate the impact of radiators to your interior!
/After a long period of great results and beautiful surprises, after smooth progressings and contenting solutions, has come a moment, unfortunately, we face some less funny facts. I am not going to file them silently under "Now I have to live with this". I am sharing them like the rest, in order to help others to avoid the same mistakes.
I know, it does not make a big difference, if you are 9,000 km away from your construction or away just for half an hour, when electricians and plumbers are at work, you better do not move from their side at all! They do what they think is most convenient for them and they do not communicate with each other, unless you are the interpretor. - Unfortunately, I have proof for it - see below:
How could this all happen?
When we were "positioning" the radiators for our house we went through all rooms with the plumber and he had a red spray can in his hand. At that time the house was in bare shell state. I think, I had in mind how doors would open and maybe also our indoor window shutters, probably possible furniture placing as well. At that time, it was said, that the radiators are included in the plumber's "package". Of course we checked what kind of models we would get and if an "upgrade" would be necessary. My husband choose some normal okay looking radiators from the catalogue and the plumber apparently agreed on our choice. Anyway, everything seemed to run smootlhly.
Of course, the plumber would calculate the size of the radiator necessary to heat each room appropriately.
Attention: here was our mistake! Don't copy that!
Did the plumber exagerated with the heaters size? Yes, in the bathrooms, we should have discussed and determined the size before. For under windows or in niches a more exact size should have been choosen.
In other cases, especially in the kids room and dinig area our mistake was to choose "slim" radiators. Only 3 "columns" deep. So, in order to have the same heating power the radiator has to be 40% longer than a radiator with 4 columns. Someone should have consulted us about the impact of the choice of radiators.
Maybe it has also happened because during the last 13 years we had not to deal with this kind of radiators. Over half of the time we lived in Asia with built-in ceiling airconditioning - and the rest in Germany with an overhead radiation heating. It is not common at all in Germany, but in Swiss terrace condominums. Although the ceiling heating has some disadvantages, I really really enjoyed the radiator free walls very very much !!!








































