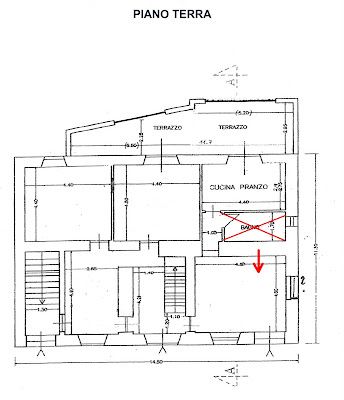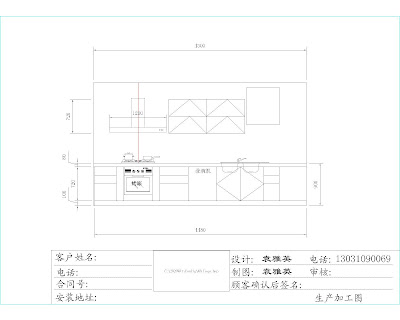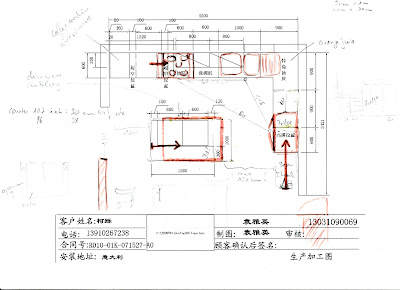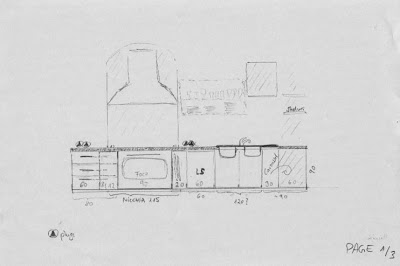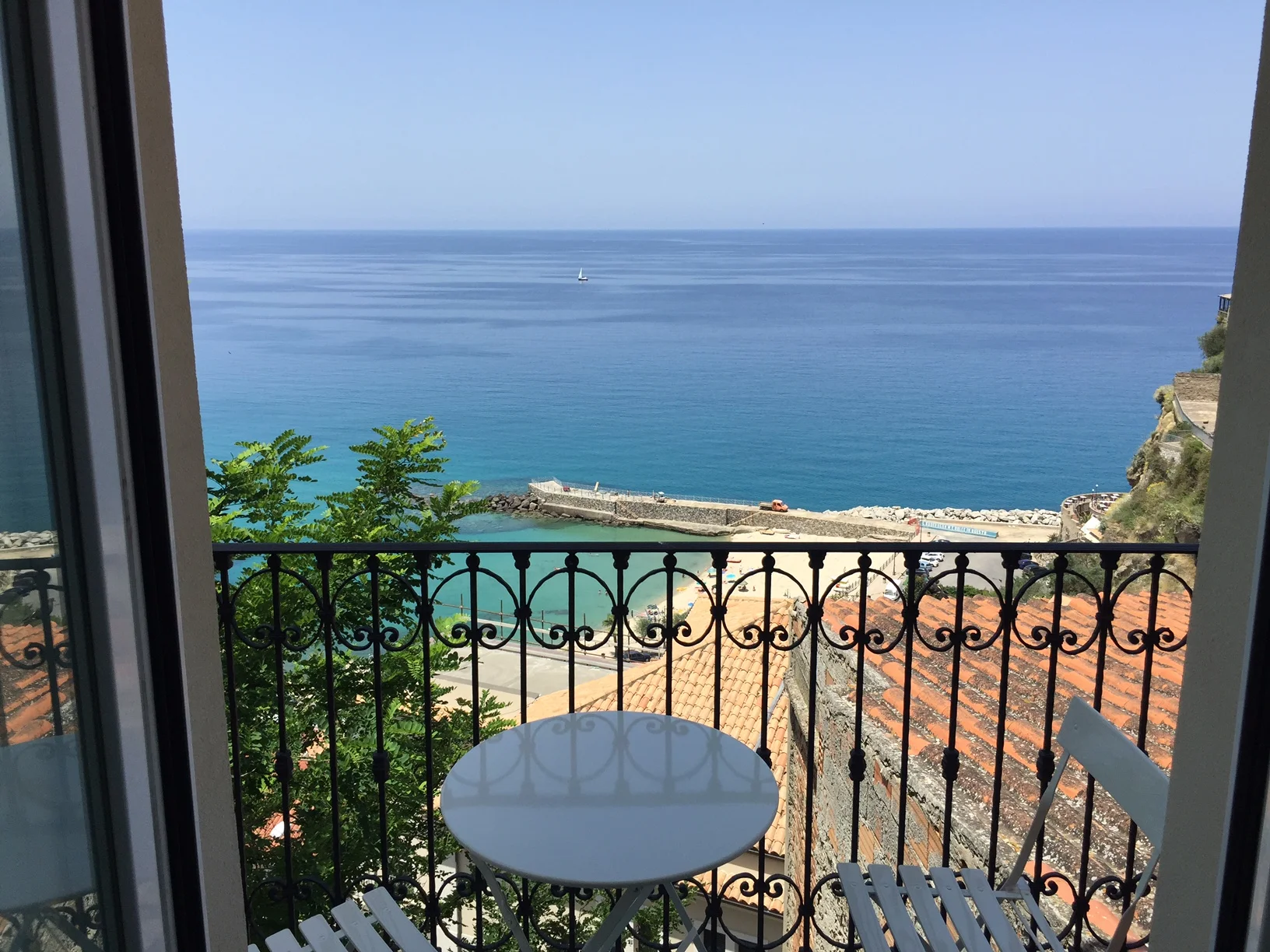That's the actual situation: a niche with a hole for the hood. The balcony access that should not be blocked by the kitchen island. I think a kitchenette or L-shape with our stand alone 2 door inox fridge on the right (below the glass bricks). And it looks like we better have shelves instead overhead cabinets on this front!
In only two weeks from now I have to pack... we will fly to Italy ! The main purpose why we are doing this trip - in between a skiing holiday in Europe and our summer holiday in Italy - is because we need to make some major decisions, and this is about the KITCHEN !!!
The kitchen, not only in Italy, is the center point of the house. Nowadays, there are mainly open kitchens planned in new houses or remodelled in old houses. Kitchens are connected to dining and living area by just a kitchen island. Friends and family gather together around the kitchen before, during and after cooking and eating. Kitchen islands play a key roll. They are not only the new "border", they provide additional working space, they offer useful storage and often feature appliances. With stools they can be used as breakfast area, laptop work area - to check recipes ;-) or simply invite for an aperitif to accompany the cooking.
You all know that, and I am not a kitchen seller. This is just to remember, how important it is to choose the right kitchen design! It should matches the style of the house, especially the dining and living area.
That means for us a balancing act:
Our house is some 200 or 300 years old. We do not have a dining area yet. It will be a sleek long wooden table for sure. Chairs, not decided yet. Modern and comfortable for sure. Two modern sofas, we have shipped in from China, they are "close" to the modern B&B Italia style. We love inox steel appliances. We have a bulky 2 doors inox Siemens fridge (shipped in from China, hope it still works!). And we plan to have an inox oven and stove from Arniston or Smeg with inox hood.
Country style could work, but a bit more modern and maybe glossy surfaces would be nice too.
So I sat down, yesterday, and clicked through my kitchen resource links (on my new
resource link page) and also browsed through my "kitchen briefing" file. But before it gets colourful and glossy here, I post our before and after layout and the kitchen planning drafts :
When we bought the house, we had the above layout at the ground floor (piano terra): a small kitchen with access to the balcony and a small bathroom. But big rooms all around. That's why we tore down all walls and moved the bathroom into another area.
The "after" layout: the displaced bathroom gave new space to the kitchen. Initially the plan of the architect suggested to have the fridge in the middle of the room, to somehow separate the dining area visually from the kitchen. We will, however, not follow this idea, and install the 2 door fridge just opposite the balcony. (front 4,50 m long, side about 3,40 m until door)
With a drawing by myself (see further below) and a rough layout of the ground floor we went to a kitchen company in Beijing that was quiet modern and very "Italian". The above plan is what they made for us.
And that is the front, seen from the dining area. The balcony would be on the left side.
Above, my changes in red: We have a niche with a hole in the wall that will be the place for the oven, stove and hood (as before). The fridge should be closer to the sink and work space to make moves more efficient - according to the
kitchen triangle. The island needs to be just a minimum space away from the fridge and not too close to the balcony door to allow easy and barrier-free walking.
My drawings :-)
If over head cabinet, then maybe only on the left of the fridge or a full-length pull-out-cargo
We could look for a simple island solution. But meanwhile Angelo organised "water" access for the island in the middle of the room, which means we could have an extra sink in the kitchen island. This is of course always useful. However, the island will be small - and I would love to have enough space there for breakfast. I think two stools there or three - and enjoy the sea view (this you can't when sitting at a lower table).
The next post will be about kitchen again, but this time glossy photos for inspiration!
---
PS: In case you wonder why I ship things in from China to Italy - we lived in Beijing 2005-2008 and everything there is so tempting cheap!
PPS: Did you notice, I slightly changed the layout of my blog by adding "pages" below the header. How do you like the change? Does the blog loads still okay or is it slower? And how about the "read more..." button, is it disturbing to have to click to continue to read or is it okay? Thanks for giving a small feed-back :-)


